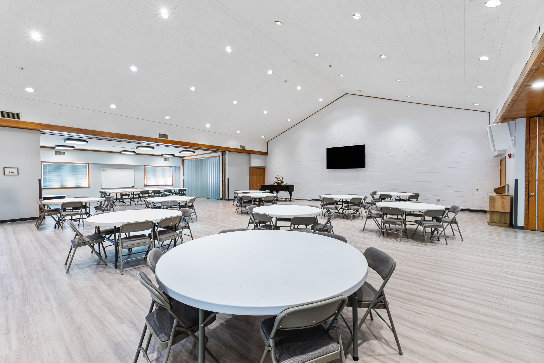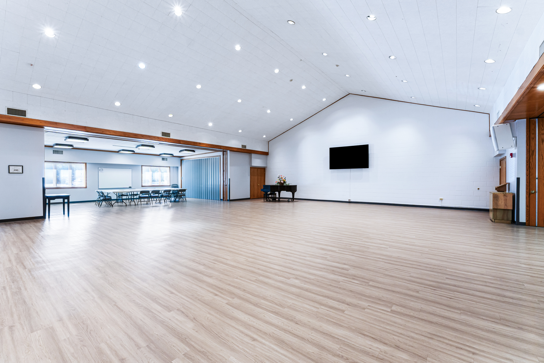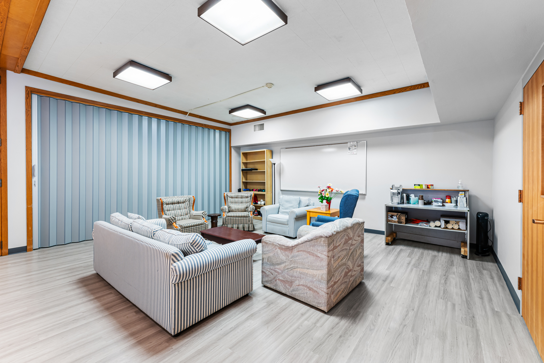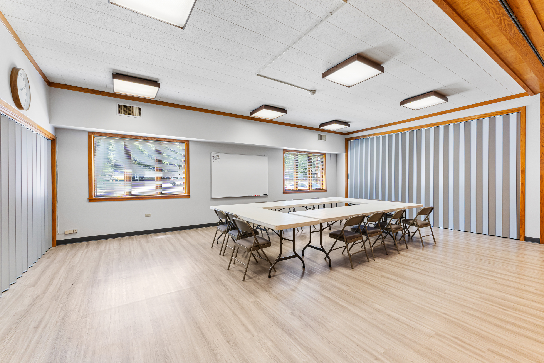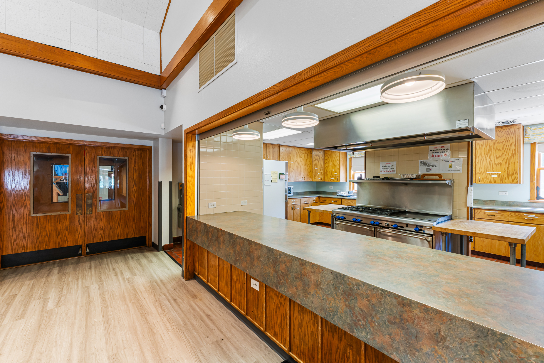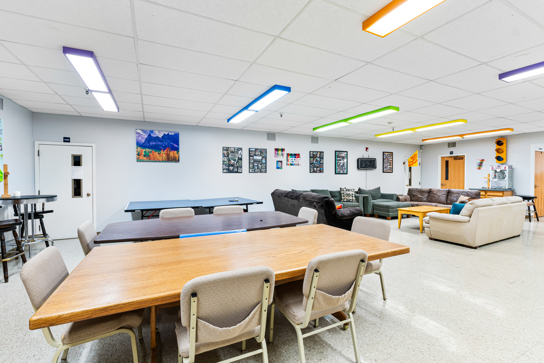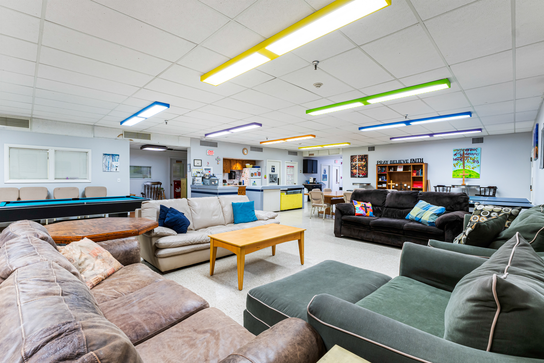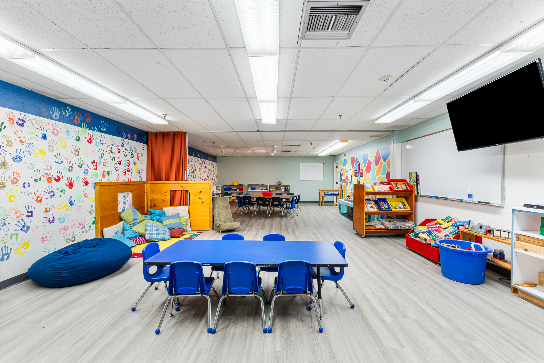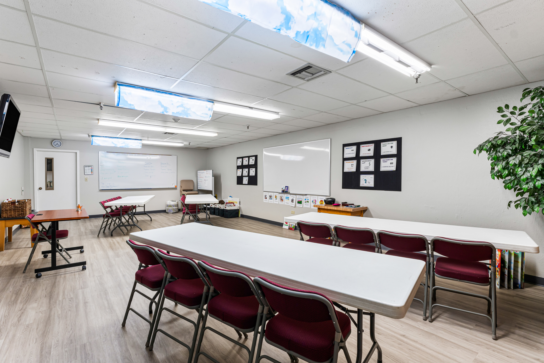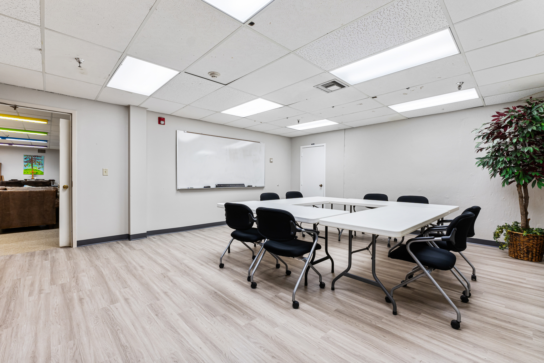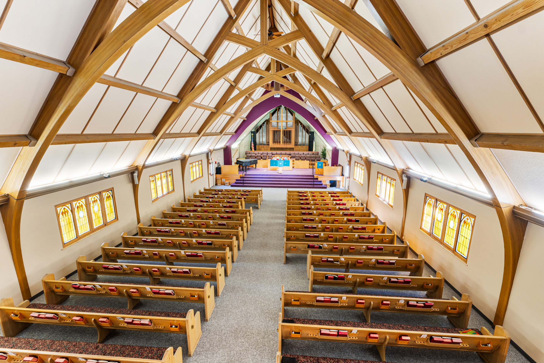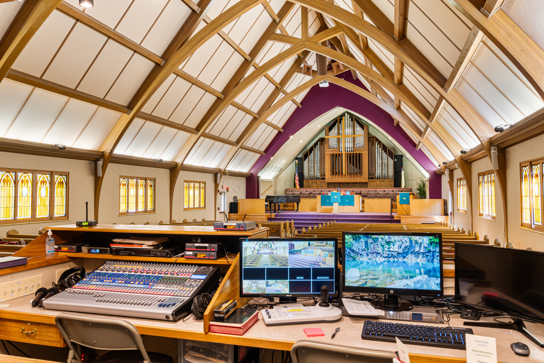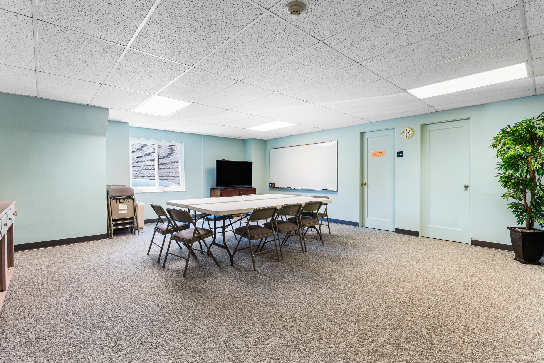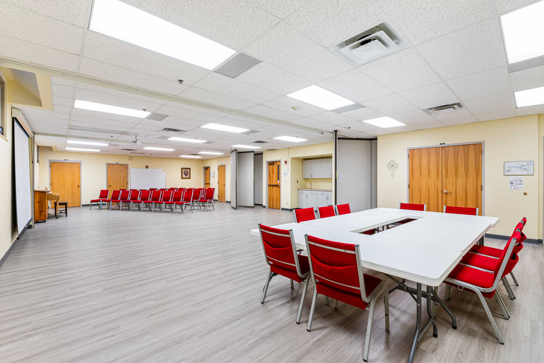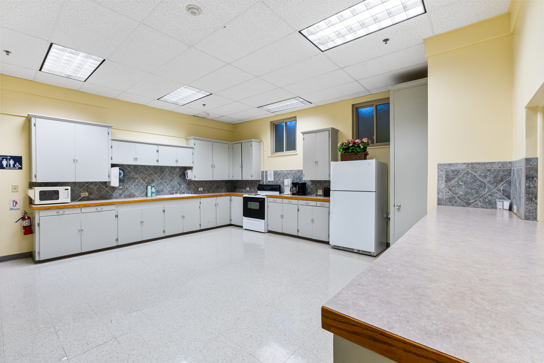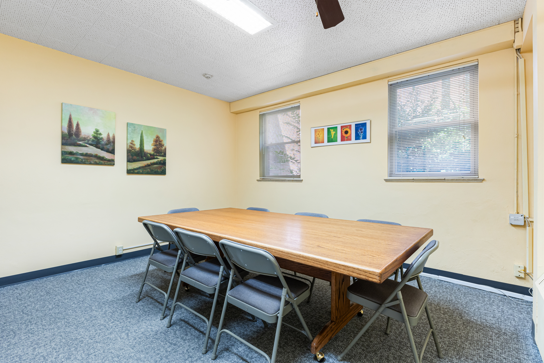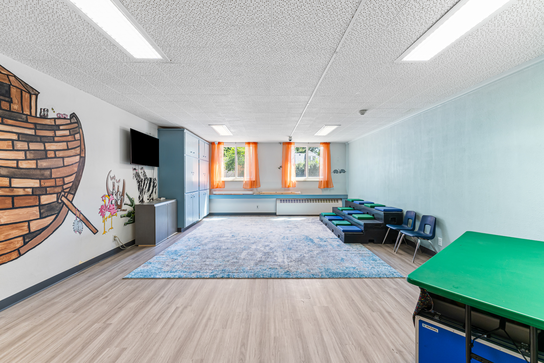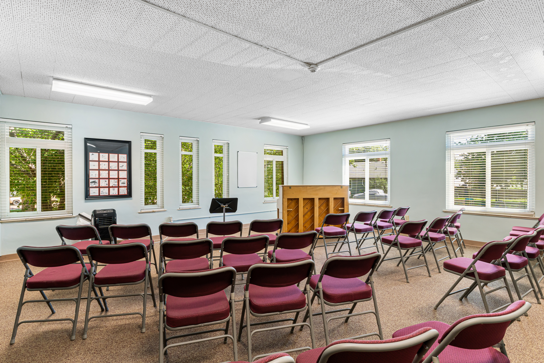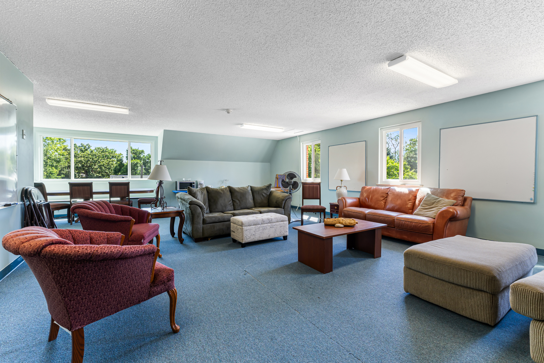We are pleased to share our space with you.
First United Methodist Church prides itself as being part of Loveland’s downtown neighborhood. As part of our church’s missional values, we devote ministry efforts to caring for and sharing our historic and beautiful building. We are a church that opens its doors to groups in search of a place to gather for events, meetings, concerts, recitals, etc. FUMC can also host baptisms, weddings, funerals, and memorials.
Due to the cost of electricity, heating, air-conditioning, wi-fi, custodial care, and wear and tear on the buildings, a fee structure has been established for the use of church facilities. All Facility Users who are not members of non-profit organizations or FUMC are required to carry liability insurance and proof of insurance must be provided prior to rental date.
By renting out our spaces, we hope to develop and deepen an ongoing relationship with our neighbors who treat the community, building, and neighborhood with great respect. We have multiple uses in our building including our Sunday worship, Loveland Preschool, church meetings, etc. We ask all of our renters to be courteous and respectful. We ask that you remain in the rented space and do not wander through the building.
The following parameters include 3 pricing levels.
If you would like to inquire about one or more of the following spaces, please contact the church office at 970-667-0876 or office@fumcloveland.com. You may also request a room for reservation following the button below. Note: First time renters must complete reservation in person. Requesting reservation using the form below does not guarantee reservation.
Heart Hub
Heart Hub: Main Room
Square Footage: 2000 Sq. Ft. (2765 Sq. F East & West Added)
Seating: Maximum 300 (360 with East & West Added)
Description: This is a large meeting/banquet space that can be expanded by 765 Sq. Ft. with the addition of the west and/or East Coy Hall spaces. It has direct access to a full-sized kitchen.
Rental Rates:
| Outside Groups | Non-profits | Church Members or Staff | |||
| Hourly | Daily | Hourly | Daily | Hourly | Daily |
| $75 | $300 | $50 | $200 | $30 | $100 |
| With West and East Rooms Included | |||||
| $100 | $350 | $75 | $250 | $50 | $150 |
Heartbeat Bay (West Room)
Square Footage: 445 Sq. Ft
Seating: 35 Maximum
Description: This is a moderately sized conference room/meeting space
with natural lighting and a whiteboard.
Rental Rates:
| Outside Groups | Non-profits | Church Members or Staff | |||
| Hourly | Daily | Hourly | Daily | Hourly | Daily |
| $30 | $100 | $25 | $75 | Free | $50 |
Pause Place (East Room)
Square Footage: 320 Sq. Ft
Seating: 25 Maximum
Description: This is a moderate/small sized conference room/meeting space with no natural lighting and a whiteboard.
Rental Rates:
| Outside Groups | Non-profits | Church Members or Staff | |||
| Hourly | Daily | Hourly | Daily | Hourly | Daily |
| $25 | $75 | $20 | $50 | Free | $50 |
Heart Hub Kitchen
Square Footage: 350 Sq. Ft
Description: Full-sized kitchen includes ample prep space, basic prep utensils, large gas range/oven, commercial dishwasher, ice machine, and minimal refrigerator/freezer space.
Rental Rates:
Heart Hub Kitchen is included with rental of Heart Hub. Church members and staff may inquire with the office for use of kitchen alone.
Soul Shelter
Vitality Vista: Main Room
Square Footage: 1200 Sq. Ft.
Seating: Maximum 50 – 100 people determined by space arrangement.
Description: Includes kitchenette, couch seating and game tables.
-Elevator Accessible
Rental Rates:
| Outside Groups | Non-profits | Church Members or Staff | |||
| Hourly | Daily | Hourly | Daily | Hourly | Daily |
| $25 | $150 | $25 | $100 | Free | $50 |
Inspiration Inlet
Square Footage: 600 Sq. Ft.
Seating: 60 Maximum.
Description: This is a large conference room/classroom/meeting space with no natural lighting, and a whiteboard.
Rental Rates:
| Outside Groups | Non-profits | Church Members or Staff | |||
| Hourly | Daily | Hourly | Daily | Hourly | Daily |
| $25 | $75 | $20 | $50 | Free | $50 |
Tranquility Oasis
Square Footage: 350 Sq. Ft.
Seating: 30 Maximum
Description: This is a conference room/classroom space with no natural lighting and a whiteboard.
Rental Rates:
| Outside Groups | Non-profits | Church Members or Staff | |||
| Hourly | Daily | Hourly | Daily | Hourly | Daily |
| $25 | $75 | $20 | $50 | Free | $50 |
Joyful Junction
Square Footage: 410 Sq. Ft.
Seating: 40 Maximum
Description: This is a children’s classroom/meeting space with small sized furniture and some toys. This space can be divided in half with a divider to create two smaller rooms.
Rental Rates:
| Outside Groups | Non-profits | Church Members or Staff | |||
| Hourly | Daily | Hourly | Daily | Hourly | Daily |
| $25 | $75 | $20 | $50 | Free | $50 |
Peace Place (Main Church Building)
Sanctuary
Square Footage: ~ 2200 Sq. Ft.
Seating: 295 Maximum
Description: Formal sanctuary with permanent pew seating. Piano: Free with rental of sanctuary, but please inform the office if you plan to use it. Accessibility: Accessible via ramp at the main entrance on the south side of the church. Other: AV equipment is available, including soundboard, projector, and screen. Sound Tech is required if using
the soundboard for projected presentations, DVDs, microphones, etc. Inquire with church business manager for pricing details.
Rental Rates:
| Outside Groups | Non-profits | Church Members or Staff | |||
| Hourly | Daily | Hourly | Daily | Hourly | Daily |
| $100 | $300 | $50 | $200 | Free | $100 |
Comfort Canopy
Square Footage: ~ 522 Sq. Ft.
Seating: 40 Maximum.
Description: This is an upstairs meeting/classroom space that includes natural lighting, conference table(s), and whiteboard. This space is not handicapped accessible.
-NOT Elevator Accessible
Rental Rates:
| Outside Groups | Non-profits | Church Members or Staff | |||
| Hourly | Daily | Hourly | Daily | Hourly | Daily |
| $25 | $150 | $25 | $100 | Free | $50 |
Serenity Center
Square Footage: ~ 1377 Sq. Ft.
Seating: 130 Maximum
Description: Serenity Center is a large, basement meeting space that is accessible by stairs and elevator. Attached is a non-commercial, but fully equipped 400 Sq. Ft. kitchen. Serenity Center may be divided into Serenity 1 (west room with kitchen access), Serenity 2 (Center room with screen and projector) and Serenity 3 (East meeting room) Each room is at 1459 Sq. Ft. with separate door access.) There is a piano available on this level.
-Elevator Accessible
Rental Rates:
| Outside Groups | Non-profits | Church Members or Staff | |||
| Hourly | Daily | Hourly | Daily | Hourly | Daily |
| $50 | $150 | $25 | $100 | Free | $50 |
Serenity Kitchen
Square Footage: ~ 400 Sq. Ft.
Description: Full-sized kitchen includes ample prep space, basic prep utensils, basic stove, and residential refrigerator. (No dishwasher.)
Rental Rates:
Serenity Kitchen is included with rental of Serenity Center. Church members and staff may inquire with the office for use of kitchen alone.
Harmony Hall (South Wing)
Dynamic Den
Square Footage: ~ 226 Sq. Ft.
Seating: 20 Maximum
Description: This is a small, conference/meeting room on the basement level.
-Elevator Accessible
Rental Rates:
| Outside Groups | Non-profits | Church Members or Staff | |||
| Hourly | Daily | Hourly | Daily | Hourly | Daily |
| $25 | $75 | $15 | $75 | Free | $50 |
Rockin’ Rhythms
Square Footage: ~ 450 Sq. Ft.
Seating: 20 Maximum.
Description: This is a small, conference/meeting room on the basement level.
-Elevator Accessible
Rental Rates:
| Outside Groups | Non-profits | Church Members or Staff | |||
| Hourly | Daily | Hourly | Daily | Hourly | Daily |
| $25 | $75 | $15 | $75 | Free | $50 |
Resonance Room
Square Footage: ~ 528 Sq. Ft.
Seating: 50 Maximum
Description: This is a large, upstairs conference/meeting room that includes a
whiteboard, piano and lots of natural lighting.
-Elevator Accessible
-Piano
Rental Rates:
| Outside Groups | Non-profits | Church Members or Staff | |||
| Hourly | Daily | Hourly | Daily | Hourly | Daily |
| $30 | $125 | $25 | $100 | Free | $75 |
Bright Pitch Place
Square Footage: ~ 577 Sq. Ft.
Seating: 50 Maximum
Description: This is a large, upstairs conference/meeting room that includes multiple whiteboards and lots of natural lighting.
-NOT Elevator Accessible
Rental Rates:
| Outside Groups | Non-profits | Church Members or Staff | |||
| Hourly | Daily | Hourly | Daily | Hourly | Daily |
| $30 | $125 | $25 | $100 | Free | $75 |
Treble Terrain
Square Footage: ~ 398 Sq. Ft.
Seating: 50 Maximum
Description: This is a large, upstairs conference/meeting room with a whiteboard and some natural lighting
-NOT Elevator Accessible
*Picture Currently Not Available
Rental Rates:
| Outside Groups | Non-profits | Church Members or Staff | |||
| Hourly | Daily | Hourly | Daily | Hourly | Daily |
| $30 | $125 | $25 | $100 | Free | $75 |

